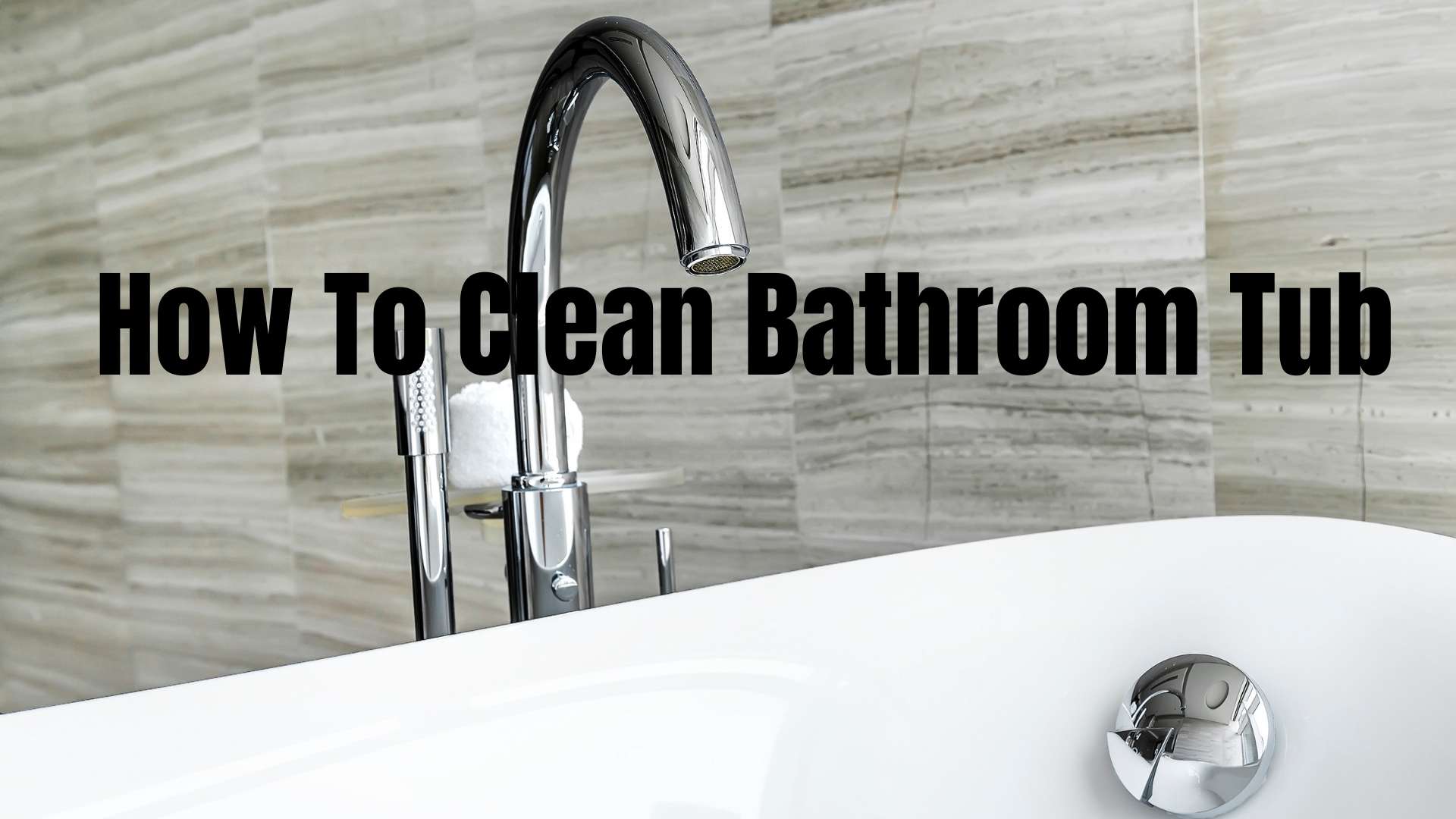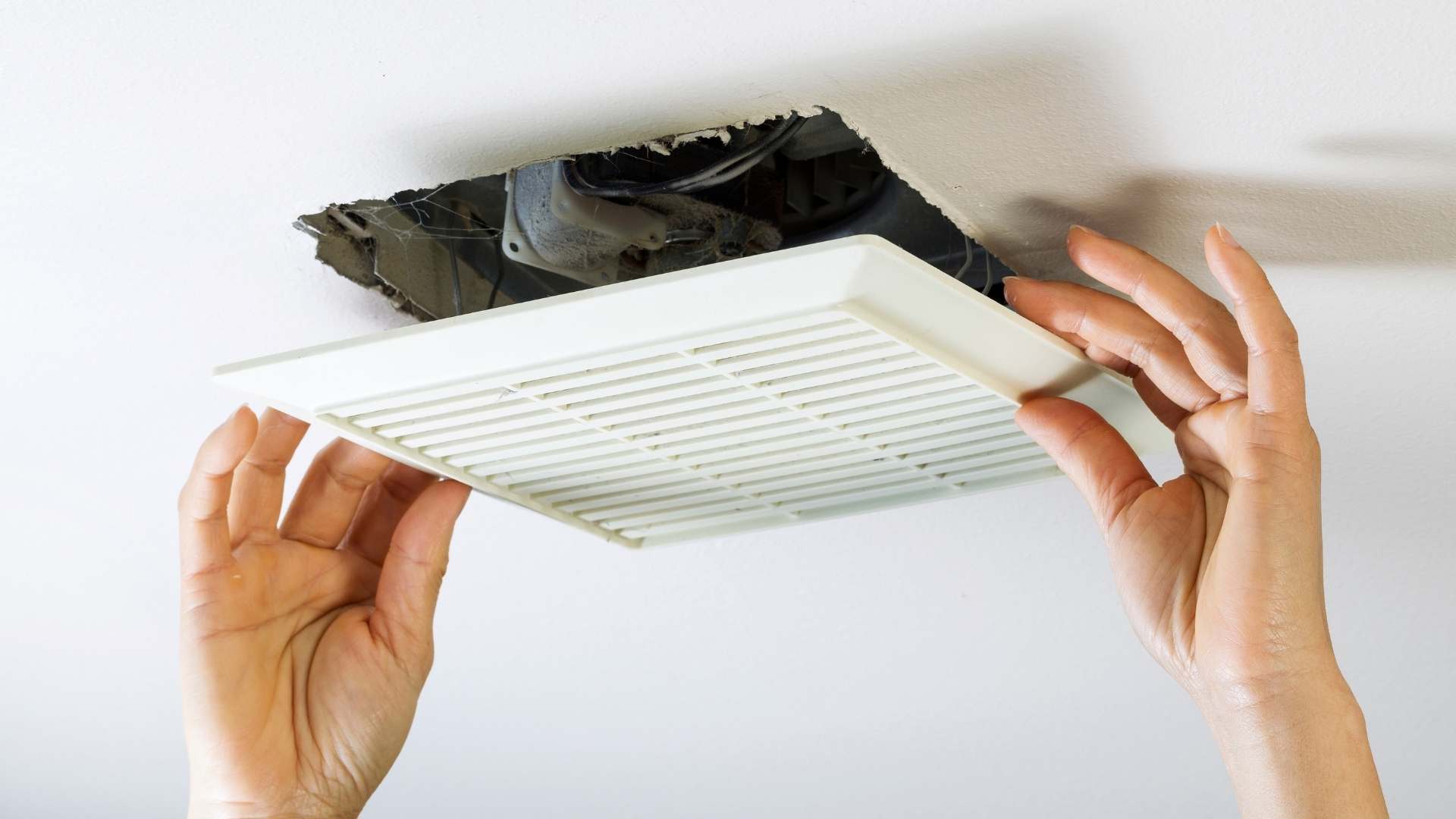What is a Tray Ceiling? | Difference In Coffered & Tray
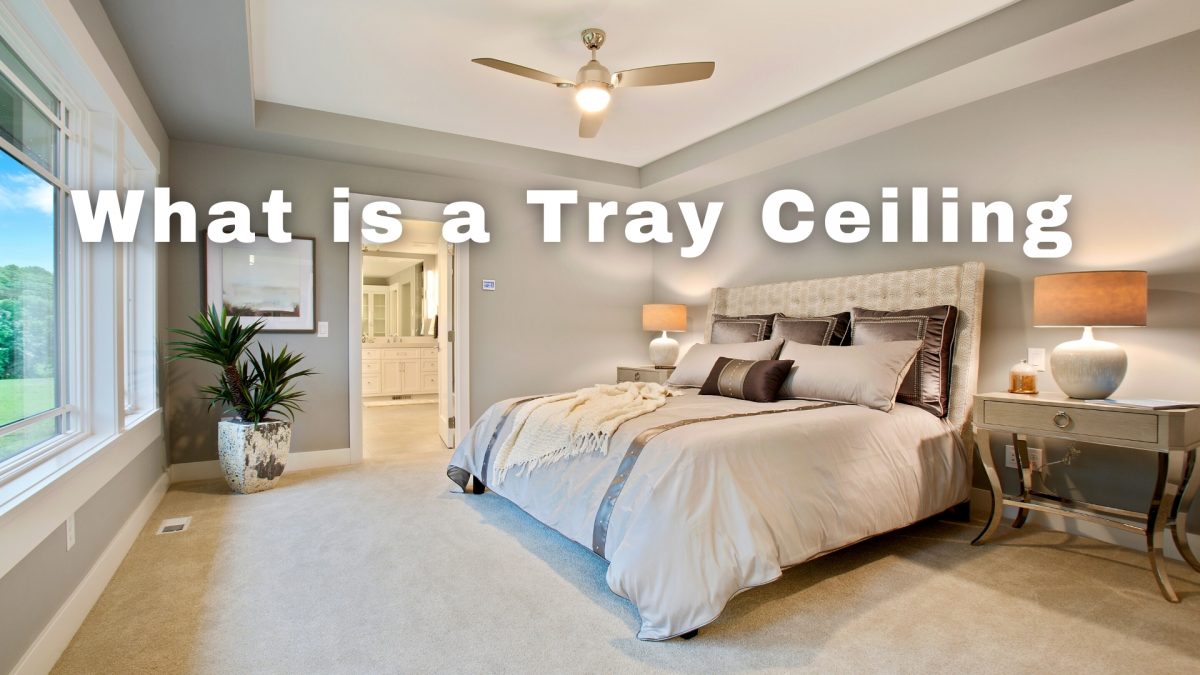
If you have a ceiling in your room or, You want to install it. So Everything You Need to Know About “what is a Tray Ceilings” before you install it. As far as ceiling treatments go, tray ceilings and coffered ceilings (Difference between Coffered & a Tray ceiling) often get lumped into the same catch-all architectural pot.
When decorating a house, focusing on the walls on the floor, but nowadays it is becoming common not to consider the issue of the tray ceiling. People go around looking for the most suitable blankets, the right pieces of furniture, entertaining, impressive works of art, and decorative accessories.
The last thing on their minds might be if the ceilings make the list in the first place. But ceilings on the other hand should not be excluded from any interior design plan. Decorative ceilings include more than just hanging the right light fixing or just applying a fresh coat of paint. And when they get proper attention, they quickly become the center of attention.
Tray ceilings can also be called recessed ceilings. They are versatile behind their names to see it rise and fall like trays. These can be styled in different ways to make any room instantly more stylish. Let’s take a closer look,
What is a tray ceiling?
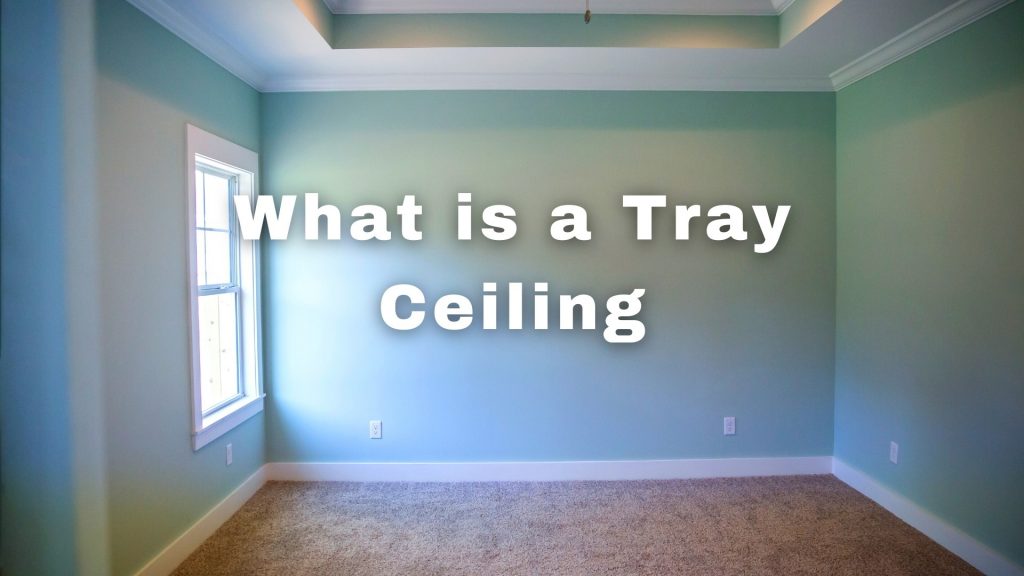
According to an experienced,
The “tray ceiling” is a few inches higher than the ceiling of the room, through which the center part is involved. If the center has the shape of this raised part, it usually follows the contour of the room. But the house does not follow the contour of the room if the zones are divided.
Square rooms must have a square and rectangular rooms must have a rectangular roof. Although the soles of these ceilings are somewhat flexible.
It can be up to an inch or even afoot, so there is no fixed height for the internal recessed part. It depends on the height of the house and the interior of the house owner or designer will try to achieve the design effect.
Note: If you Want Know About How To Measure Ceiling Fan Size | Choosing Right Size
The advantage of a tray ceiling

The advantages and disadvantages of ceilings in this day and age cannot be considered due to any practical reason for tray ceilings. But, as far as the style and appearance of the house go, they cannot deny that it does not create dynamic visual effects.
These can be styled from the plain of the room as soon as they are installed. So in our opinion, people should install a tray ceiling in such rooms so that people can lounge around and sit in the back and enjoy its effect in the room. In particular, if you want to say it, it will appear as a more “high society”.
Look Again Apart from these, any tray ceiling design can instantly make any room look taller. Especially in small spaces that are often similar to a box, and so it is a useful thing to consider.
Disadvantages of a tray ceiling

Tray ceilings mostly highlight positive points, but they also have a few flaws. Let’s get acquainted, as one cannot complete them without a dropdown limit.
Short walls can make these boundaries problematic in rooms. Its main reason is that drop-down borders reduce headspace. So the advice here is to keep these ceiling designs for an eight-foot-tall room (not otherwise).
If the ceiling of your house is not very high, using this design in the kitchen can never be a good idea. Because they reduce the space available for dropdown boundary cabinets. Furthermore, the reduction of the stylish ceiling space of a cabinet certainly does not make any reasonable compensation.
Whatever the end, they can be a bit of a challenge to paint or clean, depending on how they are decorated. This is because the entire height of the ceiling is not the same and it has more edges.
Any imperfections of this beautiful visual ceiling can be compensated. Again extra maintenance or hassle would be valuable if the overall look of the house was enhanced.
Tray ceiling design basic
The shape often follows the contour of the room through a drop-down border around the perimeter of the tray ceiling. The interior tray slump can be anywhere from one inch to one foot deep, depending on the homeowner and the desired effect of the ceiling height going on. And since most rooms are rectangular or square, most tray ceilings are also rectangular but there are no rules for quick design. Trays can be made round, oval, or any other shape if desired.
Note: If you want to know about What Color To Paint Ceiling/Walls? | When Should Do It?
Overhead space concerns with tray ceilings
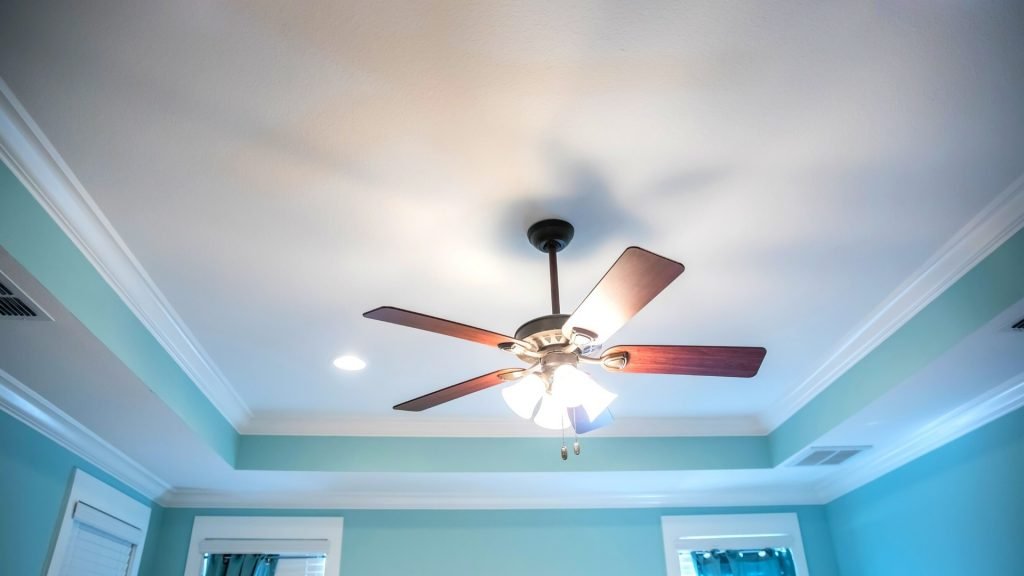
Tray ceilings When a new house is built, ceilings can be built between joists. If the interior tray is higher, then of course the boundary around the tray will be equal to the ceiling of other rooms in the house. And that’s why headspace can’t be affected.
Height becomes a factor in existing rooms when installing tray ceilings. Because at that time the drop-down border reduces the headroom. For this reason, the most suitable for existing 1-foot ceilings are tray ceilings that will be eight feet long. The minimum ceiling height for local building codes is eight feet. So even if your existing ceiling is eight feet high, the drop-down boundary will extend below eight feet, even if it potentially makes the room feel narrow.
And it must depend on how deep the tray’s slump is. If one or two inches, the drop-down border can be subtle. But again where a drop-down of six inches or more hinders the notion of boundary width. When deciding whether to install tray ceilings in an existing room, carefully consider the headroom at that time.
COFFERED CEILINGS VS. TRAY CEILINGS
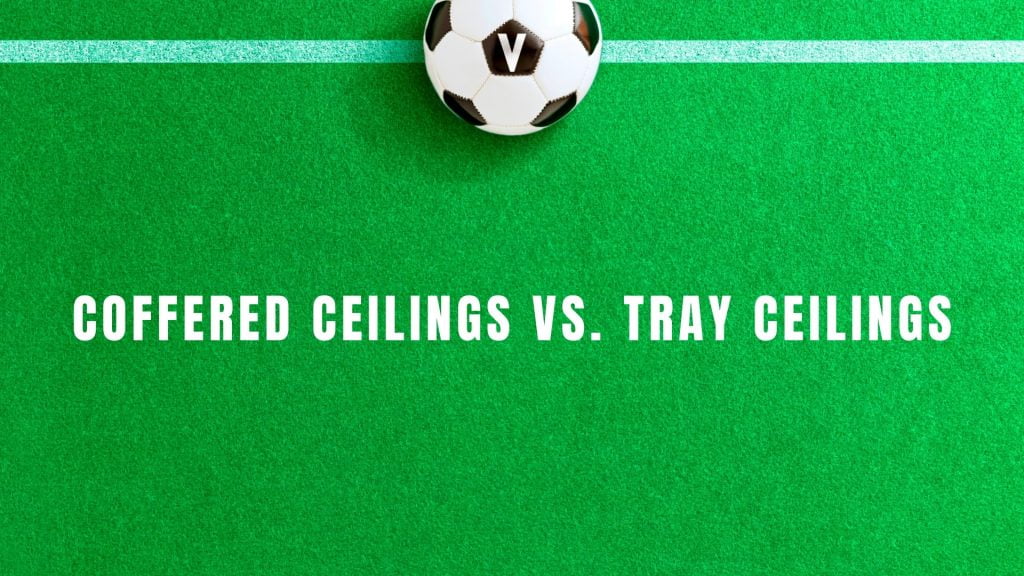
As with ceiling treatment, tray ceilings and coffered ceilings are often lumped into the same catch-all architectural pots. Even they certainly have similarities here. Both have similar design element features like geometric expressions and recessed sections. Again both will help to add internal sound and depth levels to space, managing the lights and scales.
So, what are they?
If the coffered ceilings are represented by interrupted beams, they may form some version of the geometric grid. This grid is usually rectangular by nature but can also be expressed by other shapes such as octagons and hexagons. The two primary elements of coffered ceilings are the cross-span panels between them and the beam pattern.
Moreover, tray ceilings in the middle of a growing boundary run along the perimeter of a room and consist of a single raised area of a ceiling. In most cases, the shape of the inverted tray reflects the shape of the house itself, taking on the shape of a diamond or oval if matched with an architectural style.
A difference in design
Although tray ceilings and coffered ceilings can share similarities in detail. Even the conceptual basis behind them is completely different. The interior of the coffered ceilings is more intimate and breaks the space. As a result, it affects the way you feel. Tray ceilings create a much more diverse architectural style and the houses will feel bigger, more open, and omnipresent when used.
Coffered ceilings can be designed to install box-beam ceilings. Tray ceilings are often covered with dry plaster and end up with an off-the-shelf smell of dry crown molding. Again coffered ceilings can be made of wood, steel, or glass if you want. Also, coffered ceilings can take on aesthetics by changing the width and dimensions of the grid in a wide range of styles.
At what price?

The cost difference between coffered ceilings and tray ceilings varies greatly depending on the materials being used or the details being applied. Moreover, there is not such a wide amount of expenditure gap when compared directly. The split nature of a coffered ceiling is that the cost of labor is somewhat lower. But on the other hand, once the tray ceiling is installed you can wash it later to clean it.
Note: If you Want Know About How To Clean High Ceilings Dusting Safely
You can even spend more money on a coffered ceiling if you want, due to the feature and flexibility of the design. But if you are going to finish at the highest level of fit, then your budget should be as much as your bank account allows.
However, it all depends on how you install or treat the ceiling. Coffered ceilings are best for theater rooms, seating or kitchens. Again trade ceilings are quite good for dining rooms with board rooms or entrances.
Now that you understand how to live with the elements of this design, it will be much easier and less time-consuming for you to determine the direction of entry.
IF YOU LIKED THIS POST, YOU MIGHT ALSO BE INTERESTED IN:
How To Clean Tall Ceilings? Effective Guide for Beginner
How To Clean Your Ceiling | The Ultimate Guide For Beginner

